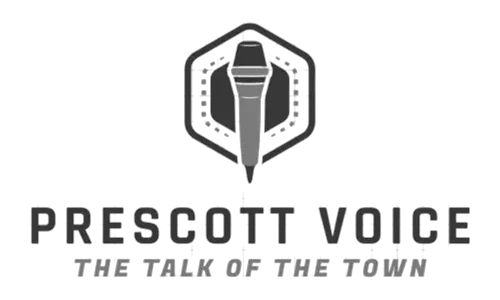Exploring the artistic beauty of New York City’s architectural marvels allows businesses, residents, and tourists alike to appreciate the city’s unique heritage. By showcasing engravings from renowned architects, we offer a glimpse into the creativity and ingenuity that shaped the skyline.

Additionally, incorporating decorative accessories inspired by these works of art can add a touch of sophistication to any home or office space.
Creating Decorative Accessories Inspired by Architectural Art
Using high-resolution scans from my personal collection and the Met’s Open Access database, I meticulously designed decorative throw pillows featuring intricate early architectural designs. Each pillow is crafted to highlight the elegance and detail of historical architecture, transforming these designs into unique, functional art pieces.
These one-of-a-kind accessories not only add a touch of historic charm to any living room or office space but also celebrate the artistic and cultural significance of architecture. By incorporating these exquisite designs into home decor, you can appreciate the fine art aspect of architecture in your everyday environment.
Steps Involved in Designing Custom Throw Pillows Using Digital Resources
- Select Images: Browse through your personal collection or online databases like the Met’s Open Access to find high-quality, captivating architectural artwork that suits your taste and style.
- Edit Images: Use photo editing software such as Adobe Photoshop or GIMP to adjust colors, contrast, and size according to your preferences and desired pillow dimensions.
- Create a Design Template: Import edited images into a graphic design program like Adobe Illustrator or Canva. Arrange them on a blank canvas with appropriate margins for sewing seams later.
- Add Finishing Touches: Include text, borders, patterns, or other elements if desired. Ensure all components are cohesive and visually appealing before finalizing the design template.
- Print Fabric: Transfer completed designs onto suitable fabric using either home-based inkjet printers with specialized textile ink cartridges or professional printing services offering custom fabric printing options. This can all be done through digital resources like Shutterfly and Fine Art America.
- Filling: Some digital print-on-demand pillow products do not include a pillow fill, so be prepared to buy this separately. Fill with polyester fiberfill or your preferred pillow filling.
Other Creative Ways to Incorporate Architectural Art into Home Decor
Besides throwing pillows, there are numerous other ways to integrate architectural art into your living spaces. Here are a few ideas:
- Wall Hangings: Print high-quality images of early architectural drawings on canvas or fine art paper and frame them for display in various rooms.
- Tableware: Design custom placemats, coasters, or serving trays using scans of historic blueprints and floor plans as the primary artwork.
- Furniture Accents: Create unique upholstery patterns featuring architectural elements such as columns, archways, or decorative friezes to enhance chairs, sofas, or headboards.
- Rugs and Textiles: Weave intricate designs inspired by classic architecture into area rugs or tapestries that can be used as statement pieces within any room setting.
Incorporating early presentational architectural artwork into your home décor adds visual interest and reminds us of the rich history behind these masterpieces.

By creatively integrating these timeless designs into everyday items like throw pillows and wall hangings, you can celebrate the artistic talents of architects from centuries past while enhancing your living space with their enduring beauty.
Frequently Asked Questions
Where can I find high-quality architectural artwork for my projects?
You can find exceptional architectural artwork in various online databases, such as the Met’s Open Access collection. Additionally, art museums, digital archives, and architectural resources often provide access to high-resolution images of historic designs that can be used for personal or decorative purposes.
What software do I need to edit and design custom throw pillows?
To edit and design custom throw pillows, you can use image editing software like Adobe Photoshop or GIMP to adjust colors, contrast, and size. For creating design templates, graphic design programs like Adobe Illustrator or Canva are excellent resources.
How do I ensure my digital artwork translates well onto fabric?
Ensure your digital artwork translates well onto fabric by using high-resolution images and professional printing services. These services, such as Shutterfly or Fine Art America, offer options for custom fabric printing that maintain the quality of your designs during the transfer process.
Conclusion
From Calvert Vaux’s iconic English American designs, which beautifully combine traditional English aesthetics with American innovation, to the transition of digital architecture, revolutionizing how we conceptualize and create structures, presentational architectural drawing reflects these early architects’ exceptional artistic talent.
This evolution highlights not only the artistic skills required but also the technical prowess that continues to shape the field of architecture and its impact on fine art skills.



Leave a Comment
You must be logged in to post a comment.